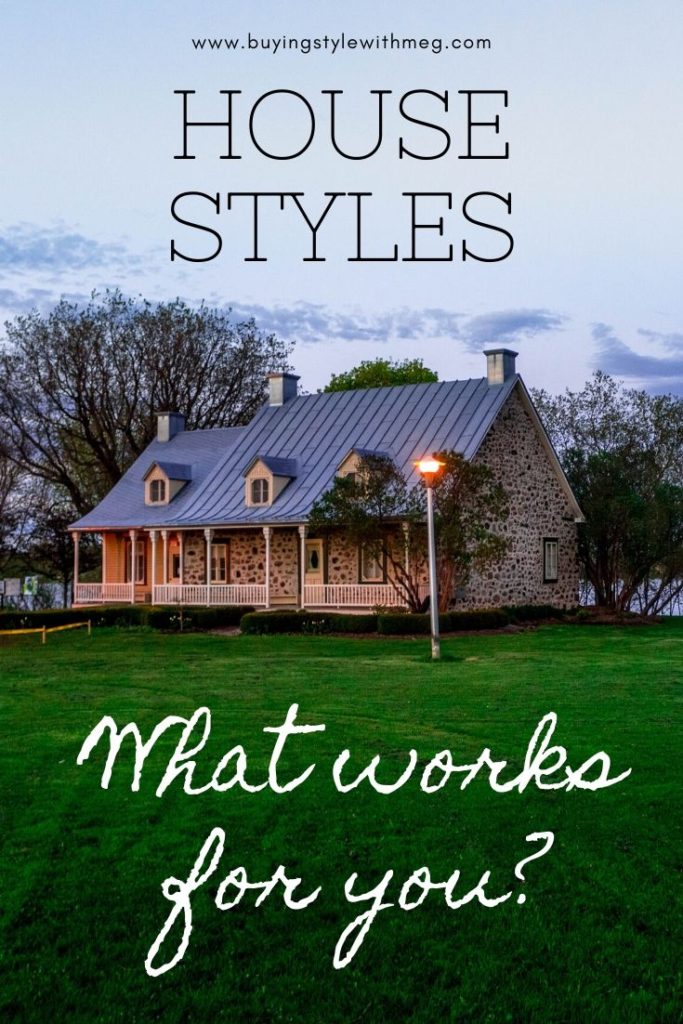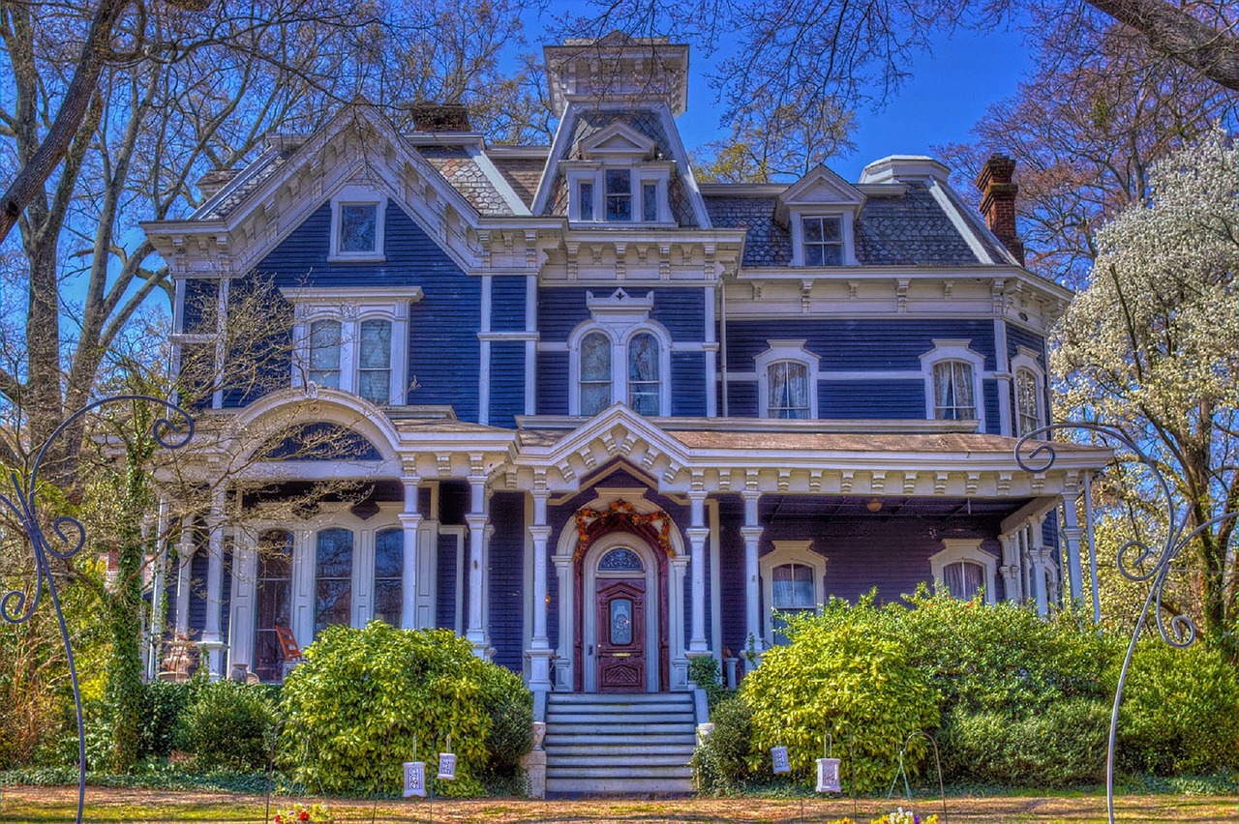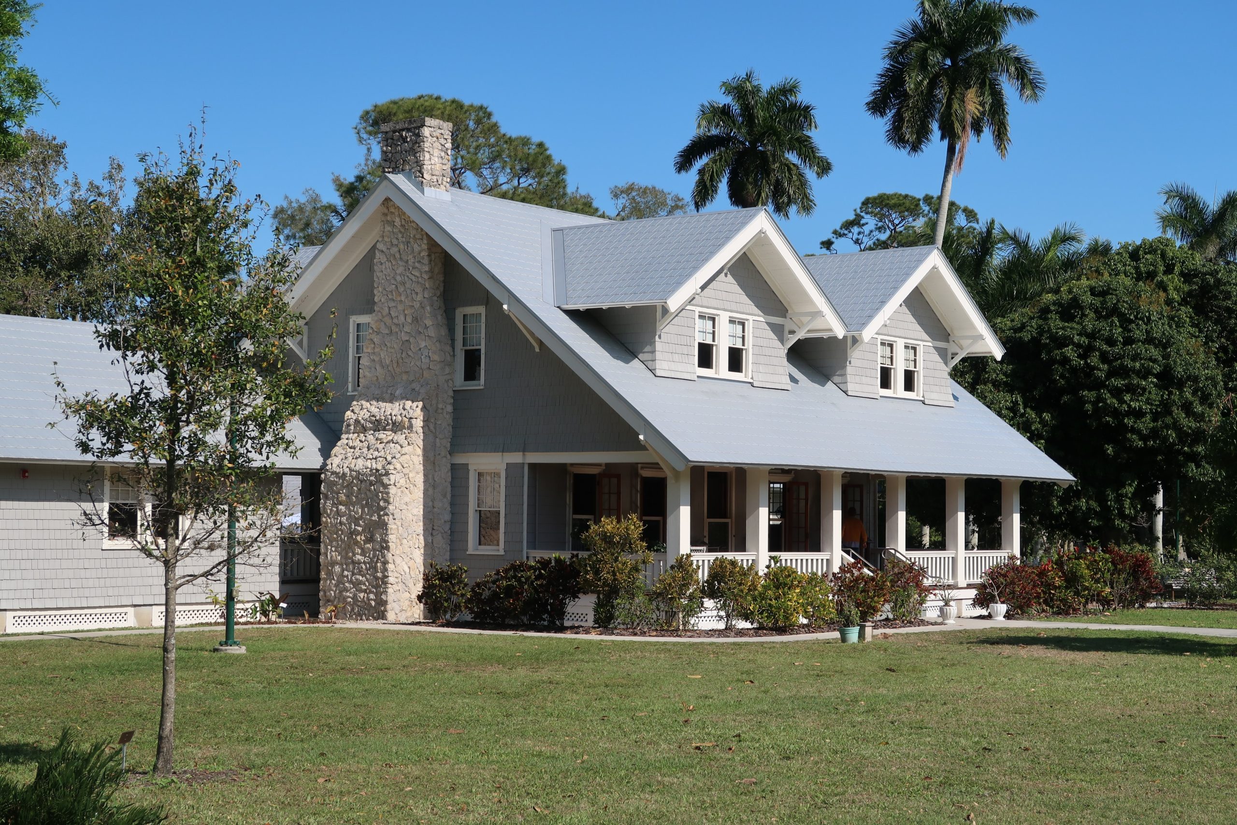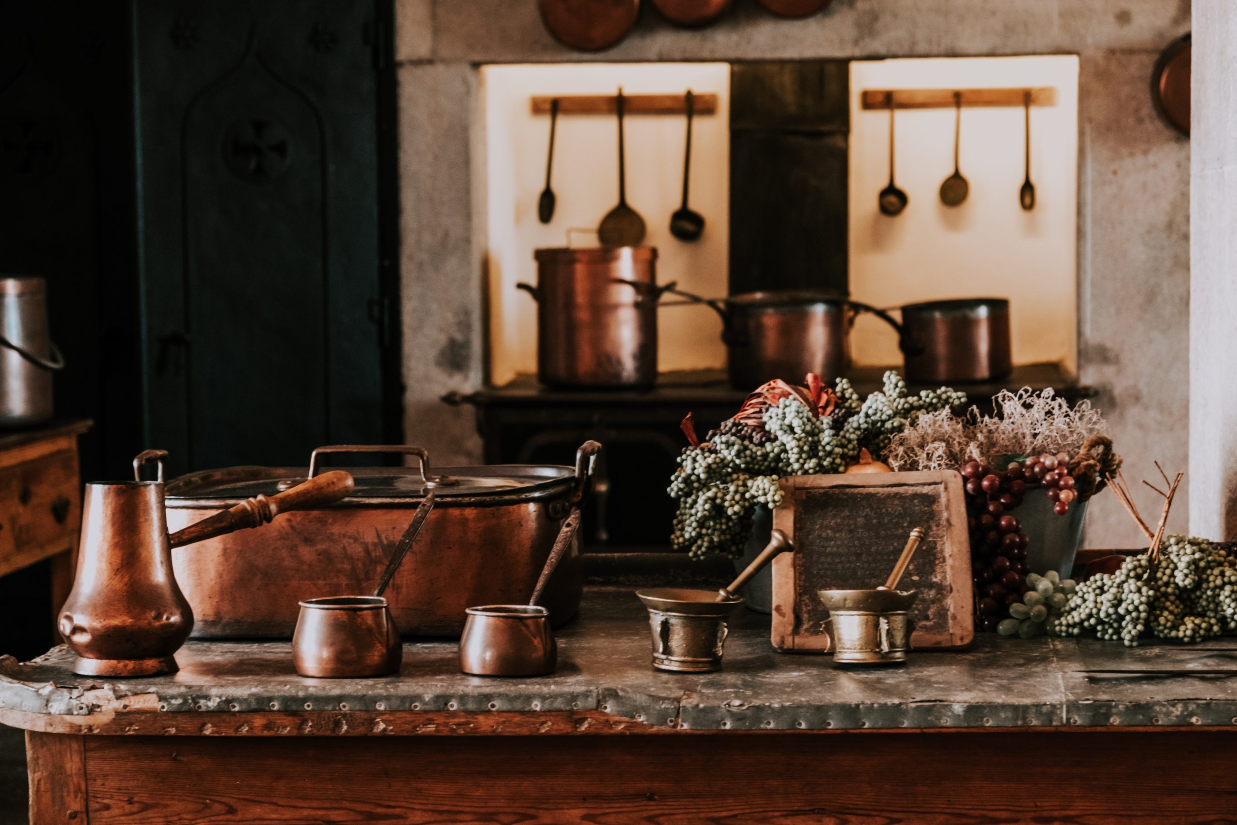There are many different home styles out there, and each have their own distinct awesomeness. Here we will go over the styles of different homes that you will encounter in your search. You may be leaning toward one style, or hate another, but let’s look at them with an open mind. It’s best to consider all home styles when on your search – you may be surprised at what you end up buying!
This article may contain affiliate links. For full information, please see my disclaimer here.
Ranch Homes
A ranch home is basically a home that has everything on one level. You walk in the door and have the living room, kitchen, and dining room, then usually a hallway that leads to the bedrooms. Generally ranch styles are 2 or 3 bedrooms, 1 bath. Usually an attached 1 car garage, and a basement. Obviously all of this will vary on your area, but this is how many regular ranches were built.
One of the great things about ranch home styles is that there is so much potential for adding on! You can go up or out- add a whole level if you’d like. You can finish the basement, add a bathroom in the basement, add an addition, whatever the case may be. If not adding a level, you have the option for some high ceilings as well.
Another major plus for this style of home is that the master bedroom is on the main floor – making it easily accessible to anyone. This is great for resale! No stairs to deal with makes it a desirable home style to many.
Bi-level Homes
Bi-level home style are a very common style house in many neighborhoods. These are the ones where you enter and have stairs going both up and down. Up you will have the main living areas and bedrooms. Down you will have the basement and garage. On the landing there is usually a spot to keep shoes and coats. These are usually 3 bedroom, 2 bath homes.
In my experience, these are not as sought after styles as others. People don’t tend to like having to decide immediately whether they are going up or down, and it makes it feel sort of apartment-like to have your living space upstairs. I’ve had buyers who didn’t even want to look at this type of house. I ended up showing them 1, and they actually liked it! The space made more sense to them for their needs than they had realized. So, it’s always good to give different styles a chance. The basements in bi-levels are often walk outs too, which is a plus.
Colonial House
The most common colonial style house that we run into these days is the center hall colonial. This is when the staircase to go upstairs is in the center of the home. These homes are generally 4 bedroom, 2 – 2.5 bath, and spacious. The main floor has all of the living spaces – living room, dining room, kitchen, and usually also a formal living room or office. A main floor half bath would be on this floor, with a full bath on the second for the bedrooms, and a master bathroom as well. A 2 car attached garage is almost always included.
These homes are desirable for families because of the space and the fact that all the bedrooms are upstairs. It keeps them separate and lends a quieter rest for children, and less chance of waking them once they are asleep. Also a great style house for parties!
Split Level House
Another type of home style is the split level. People sometimes mix up a split level with a bi-level, but they are certainly a different style of house. The split level is just that – very split. There are a few stairs to each area of the home. When you enter, there is usually and entryway and coat closet. Again you have the option of going up or down, but it’s just a few steps down to the basement area or a few steps up to the living room. Once in the living room, you have access to the kitchen and dining room. then a few more steps up to the bedrooms. You can usually also get from the kitchen to a the basement with a few steps.
So, this kind of house is accessible, but a little cut up. There are different versions, however. A simpler version has you entering into the main area and from there have a few steps up to the bedrooms and in another spot a few steps down to the basement. That’s basically it – it just has more areas of steps, but few steps. This can be easy and doable for many people – I just know that they tend to need a lot of baby gates when little ones start wandering!
Contemporary House
A contemporary house can really be any kind of house that is different that the before mentioned styles. It’s a house that has a unique footprint. They are fun because you don’t immediately know where each room is. There is also a lot more architectural appeal to many of these houses, with high ceilings and lots of windows. They are usually 2 stories, with 3-4 bedrooms and 2 baths. Many times there is a loft or some extra spaces.
Contemporary homes are great for people with an eye for design. They can be appreciated for their uniqueness and style. Usually having a more modern look, these homes are less common than ranches, bi-levels, and colonial home styles, yet tend to hold their value.
Victorian Homes
The Victorian style home is most commonly known for it’s colors and architecture. They are thought of as doll-house like and intriguing. Many have grand porches and impressive insides with bay windows, fireplaces, stained glass, detailed railings, and many rooms with high ceilings. They don’t usually have garages, but adding a detached one is a possibility.
Many Victorian style homes were built in the late 1800’s to the very early 1900s, so they were built to last – but will be in need of some modern upgrades. Newer ones that are built more recently are still impressive, but lack some of the older character. These styles are less common in some areas and very common in others. If you are lucky enough to find one in your area, at least take a look – they are very cool houses.
Cape Cod Style Homes
The cape style house is a common style that tends to be on the smaller side. It has a symmetrical look, with the entry in the middle of the home. Entering into the living room, you will usually also have a kitchen, dining room/eat in kitchen, bathroom, and 2 bedrooms on the first floor. The second floor can be just an attic or a usable space for 2 bedrooms, with slanted ceilings and small dimensions. Many have dormers nowadays, where they have pushed out at least one side of the room to make extra space.
In some towns by me, it seems every single house is a cape! They are widely popular as a starter house and do have room to expand. You can add a family room off the back, or dormer out both sides on the upstairs to make larger bedrooms and add a bathroom. These are great because they do have a main floor bedroom, great for the elderly or disabled. Many keep the kids rooms upstairs and stay in the house forever, long after the kids have moved out since they do not need to use the stairs.
This quick rundown of home styles will help you know what you are looking for on your search and differentiate between houses. I’d advise to check them all out and see what style would work best for your family or lifestyle. While on your search, make sure to have an idea of what to look for when buying a house so you will know from the inside to the outside that you are getting what you really want!





Leave a Reply